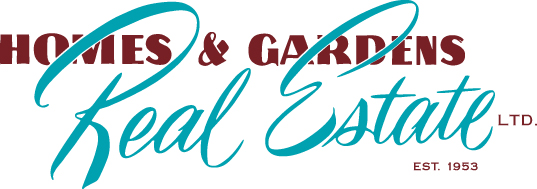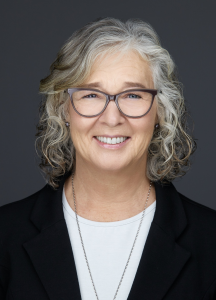Featured Listings
Laurel D Hamm Mills of Homes & Gardens Real Estate Limited
15420 64 Street
$659,900
Immaculate RENOVATED, TRIPLE PANE WINDOWS, A/C, 2590 sq ft living area, 2 Storey, 4+1 bdrms, 3.5 baths. WELCOMING before you enter with a STONE walkway,...
Laurel D Hamm Mills of Homes & Gardens Real Estate Limited
303 4304 139 Avenue
$149,900
Estates of Clareview is conveniently located. Steps to the LRT/Clareview Transit Station and direct access to U of A. This A/C unit has 2 spacious...
Office Listings
-
17116 2 Street in Edmonton: Zone 51 House for sale : MLS®# E4455188
17116 2 Street Zone 51 Edmonton T5Y 4G5 $809,000Single FamilyCourtesy of Tim T Ammar of Homes & Gardens Real Estate Limited- Status:
- Active
- MLS® Num:
- E4455188
- Bedrooms:
- 4
- Bathrooms:
- 4
- Floor Area:
- 2,703 sq. ft.251 m2
WOW the moment you walk in! This stunning home by Lyonsdale Homes in the highly desirable Marquis community will leave a lasting impression from the start. Soaring ceilings on the main floor create an immediate sense of grandeur and space, setting the tone for over 2,700 sq. ft. of beautifully designed living area. Featuring 4 spacious bedrooms and 4 full bathrooms, this home blends luxury and function seamlessly. The oversized triple garage includes private basement access—ideal for future development or multi-generational living. The chef-inspired kitchen boasts Quartz countertops, a built-in oven, electric cooktop, and a spacious dining area perfect for gatherings. A separate spice kitchen with a gas range offers additional prep space and keeps the main kitchen spotless and guest-ready. Upstairs, you’ll find 9-foot ceilings, 8-foot doors, a convenient Jack & Jill bathroom, upper-level laundry, and a cozy bonus room perfect for movie nights or relaxing with family. This one truly stands out. More details- LAUREL MILLS
- HOMES & GARDENS REAL ESTATE LIMITED
- 1 (780) 9037653
- Contact by Email
-
17115 3 Street in Edmonton: Zone 51 House for sale : MLS®# E4431803
17115 3 Street Zone 51 Edmonton T5Y 4G8 $759,000Single FamilyCourtesy of Tim T Ammar of Homes & Gardens Real Estate Limited- Status:
- Active
- MLS® Num:
- E4431803
- Bedrooms:
- 4
- Bathrooms:
- 4
- Floor Area:
- 2,602 sq. ft.242 m2
This beautiful home by Lyonsdale Homes, located in the sought-after Marquis community, offers an oversized triple garage with private basement access. With over 2,600 sq. ft. of living space, it features 4 spacious bedrooms and 4 full bathrooms. The main floor showcases soaring ceilings that enhance the home’s grand, open feel, while the upper level continues the spacious vibe with 9-foot ceilings and 8-foot doors. The gourmet kitchen features Quartz countertops, a built-in oven, electric cooktop, and a generous dining area. A dedicated spice kitchen—accessed through the main kitchen—offers a gas range and extra prep space, perfect for keeping your main kitchen pristine. Upstairs, enjoy well-sized bedrooms, a Jack & Jill bath, upper-level laundry, and a cozy bonus room ideal for family time or entertaining. Located just steps from the showhome—this one is a must-see! More details- LAUREL MILLS
- HOMES & GARDENS REAL ESTATE LIMITED
- 1 (780) 9037653
- Contact by Email
Data was last updated August 30, 2025 at 01:30 PM (UTC)
Copyright 2025 by the REALTORS® Association of Edmonton. All Rights Reserved. Data is deemed reliable but is not guaranteed accurate by the REALTORS® Association of Edmonton.
The trademarks REALTOR®, REALTORS® and the REALTOR® logo are controlled by The Canadian Real Estate Association (CREA) and identify real estate professionals who are members of CREA. The trademarks MLS®, Multiple Listing Service® and the associated logos are owned by CREA and identify the quality of services provided by real estate professionals who are members of CREA.
 Laurel Hamm Mills
Laurel Hamm Mills